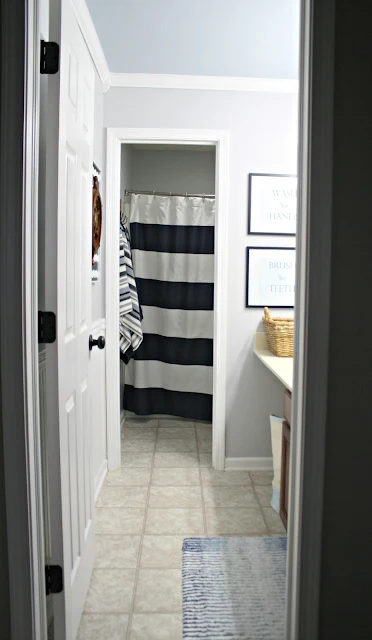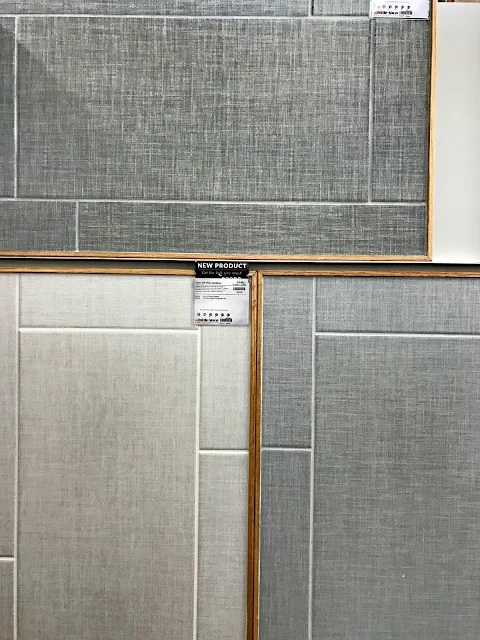Big bathroom renovation progress!
March 31, 2017
Share this
I'm thrilled with the progress on the upstairs bathroom this week! We weren't planning on moving forward on it quite so quick, but the contractors came over to give us a quote and then had some days available so we went ahead.
Here's a reminder of where we started:
I did a very inexpensive bathroom makeover with paint and a few new accessories last year. Before it was bright yellow from when our boy was born ten years ago. :)
I've wanted to take that wall between the rooms down for years and have had the makeover plan in my mind all that time. I got a wild hair a couple weeks ago and just started knocking the wall down:
FUN times! It really was...I was so happy to start this.
When I last shared it, I was at this point:
I then finished up taking out the studs on the left and at the ceiling and cut back the pony wall a bit.
I went back and forth on taking out the tub and surround and finally decided we needed to do it. I don't want to spend a ton on a new tub but I do want this room to fit in with the other updates we've made to the house. So the guys remove the tub and surround and I knew immediately it was the right choice:
They put the insulation back in before covering the wall. :)
We went with a slightly bigger tub -- 32 inches instead of 30 wide. I didn't realize we had such a tiny one in there! The new tub was $200, which is even cheaper than what I had budgeted:
They had to move some plumbing around to make the new tub work, but I love it so far!
I know there's no curtain and that's why it looks so much bigger...but man, does it feel bigger! I'm most excited about the little things -- I love that we added a niche for shampoo/soap:
And I had them add a light over the shower -- best thing ever. We have the light on the fan but it still felt dark.
The BEST part is that they framed the new window out. And we realized to do that correctly (to code with a header and the proper framing), we would have had to take the surround out anyway. We couldn't have done the window properly if we had tried to do it with that.
So...it ended up being good thing. The window is just framed out for now (I need to order it this weekend), but man, I cannot WAIT to have more natural light in this room. Every time I walk by this dark hole I imagine how bright and airy it's going to be.
Here's a reminder of what this room looked like a couple weeks ago:
And this is it today:
I'll be making shower curtain that will hang from the ceiling -- I think that helps to make it feel even more open.
Next steps for me are to frame out the pony wall and small wall around the vent and get it ready for drywall. Then I'll take the vanity out, pull up the vinyl (and put down the correct backer board) and tile the floors. I hope to have the tile done two weeks from now.
I've only looked one place so far (The Tile Shop when I was picking up the niche for the shower), but I fell in love with these for the floor:
I'm going to keep looking but aren't those awesome? Love the linen look.
After I finish the floor tile we can add the plumbing for the additional sink and I plan to build the vanity. Have you seen how expensive vanities are? It's crazy town. My goal is to have at least some of the bathroom functioning most of the time. Right now the sink and toilet are fine. While I work on tile none of it will be usable for at least a week.
I think we can have this bathroom nearly done in three weeks, but I'll be doing most of it, so it depends on how quickly I can get this stuff done. I'll take you along for the ride as always!










Thank you for the update. You are crazy for sure. I like the linen look too, can't wait to see more.
ReplyDeleteCharmaine Ng | Architecture & Lifestyle Blog
http://charmainenyw.com
This is so great!! If the curtain is going to hang from the ceiling, won't you be blocking the light from the new window? Or do you plan to have the curtain open most of the time?
ReplyDeleteI was thinking the same thing. I definitely like the look of the floor to ceiling curtain, but I'm thinking it will block the light. We have a transom window above our kids shower, and I love the light it brings into the room, but I also have a lower shower curtain. I like to leave the curtain closed so I don't have to see random soap and shampoo bottles as I walk past. But, that's just my preference. It will look great no matter what!
DeleteThey way I have it planned you'll be able to see the window. ;) We'll see if it works out the way I have in my head though. But either way I will probably keep the curtain open more because it will look so much better than before (and the niche will hide most of the shower stuff). :)
DeleteLooks great! So jealous about the window!
ReplyDeleteYes, vanities are ridiculously expensive. That was one reason why we went with an IKEA cabinet hack in our jack & jill bathroom (the one with the navy & pink vanities from a couple years ago). I was able to get two vanities with IKEA kitchen cabinets, custom shaker doors from Scherr's, quartz countertops & undermount rectangle sinks for about the same as buying at Lowe's. And I got exactly what I wanted.
I can't wait to see how it turns out!
I've been waiting for an update! I'm living vicariously through you. I hope you give a lot of detail on the framing and vanity building. Love this project!
ReplyDeleteSo excited for you another new project. Looking foward. Love that tile
ReplyDeleteDemo day.....wow, that looks like a major over haul. Can't wait to see what you come up with when done.
ReplyDeleteAm loving your plans. Those linen look tiles are cool! Following along to build up courage (and $) to do my much smaller full bath! Already have a bureau to turn into vanity. Now to collect the rest.
ReplyDeleteLove it! We are about to remodel 2 bathrooms, so it is great to see your ideas.
ReplyDeleteHave you considered glass doors for the shower? I know they are more expensive but they would keep things looking open and let the light from the window shine into the room.
Would you consider a frameless glass shower door?
ReplyDeleteSarah, you are making such great progress with this project. It's always impressive that you do so much of the work yourself. Thank you for sharing updates.
ReplyDeleteWe have two full baths in our 1979 house that have never been updated until now. We considered replacing the vanities that had leaky old faucets, cracked sinks, ugly naked mirrors and faulty plumbing. But those blankety blank expensive vanity options (What's up with that?), and the domino cost effect to floor tiling, etc., made us decide to work with what we have. So we replaced the vanity tops only. For one bath that meant ordering a custom size top from Home Depot. We are so happy with the results. Plus, the new faucets and decorative wall mirrors give each bathroom a distinctive contemporary look. Having plumbing that works is a cool bonus. My next project is to repaint the cabinetry in both baths and add hardware.
It still boggles my mind that no owner since 1979 has ever made such improvements to this house. Cheers, Ardith
We are in the beginning stages of redoing our master bath and closet. I LOVE the tile. What is it called and where did you find them?
ReplyDeleteIt all looks great! I have a question. Ok, TWO. LOL
ReplyDelete1. How deep is the tub? It looks pretty deep. (Mine is ridiculously shallow. Builder grade for sure! I want to rip out the one piece shower/tub and put one in that is deep enough to actually cover my body when the tub is full. After all, a BATH should cover your body, right? LOL)
2. Where did you get it? $200 is CHEAP!!! I want one!!!
What is the name of the tub? Would love to find one that size for that price.
ReplyDeleteIt's going to be amazing! Nice work so far. :)
ReplyDeleteAloha,
Charlee
Perhaps you should consider a frameless glass shower door instead of a curtain so all that natural light you are gaining shine through. I know the dread of cleaning glass doors but nowadays they make products that help to prevent water spots or that make clean up easier.
ReplyDeleteHave you ever considered replacing the exhaust fan with one that is a recessed light/fan combo? You could put that above the tub and then replace the current fan with either a recessed light or a flush mount. Just an idea. I have used the recessed light/fan combo in two bathrooms now and I LOVE them.
ReplyDeleteOh that looks awesome! What a difference just taking some of the wall out made. Can't wait to see more, and that tile is so cool, love the linen feel.
ReplyDeleteLauren | Lovely Decor
xx
I'm looking for a cool gift for my brothers housewarming party. He's into like techy stuff and gadgets. We had this huge old school projector with slides (if anyone remembers those) when we were kids, so thought this would be pretty awesome and remind him of that (https://www.indiegogo.com/projects/starsailor-live-brings-the-skies-into-your-bedroom-technology#/), but i've never bought anything from indiegogo, is it reliable and do you think it's appropriate to give since they'll have to wait to receive it? Anyone see something like this before?
ReplyDeleteLooks great! You're doing a great job!
ReplyDelete