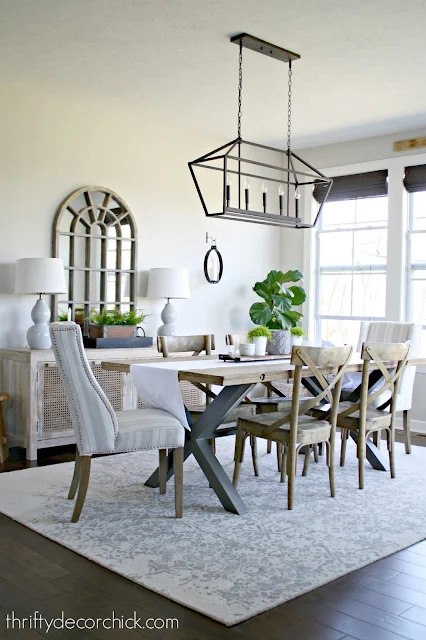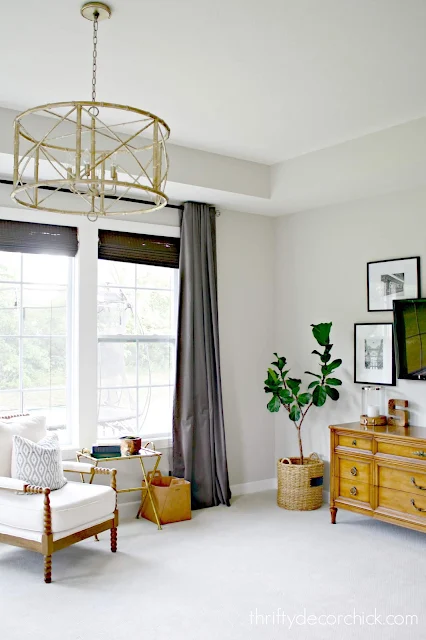Some of the BIG projects I am working on!
October 15, 2018
Share this
Well fall weather has hit and I want to do all. the. things. in our house. ALL OF THEM. I've told you before that warm weather makes me lazy. I would hibernate in the summer if that was allowed. Or possible. And not slightly weird.
The crisp weather we've had for the past week is a little crisper than I thought we'd have right now, but I'll take it. It invigorates me! I have four big projects in the works right now and I'm excited to share them with you. For now, can you see my vision? :)
See this looong wall in our morning room/dining area?
It's always perplexed me. Eventually I plan to add a more modern take on a barn door to the left of the picture. It leads to a small hallway.
But for now, I finally have my plan set for this wall. The long wall will be getting a dark accent color:
And then some trim on top of that (in the same color). My only decision now is if I should go with the more traditional board and batten look like I did in our old master:
Or the grid pattern like I did in the guest room:
I do know for sure that the walls will be trimmed out with thinner wood like in the guest room. That way I don't have to replace the baseboards. 👍
I'm leaning toward the grid pattern, but that tall/short combo is a classic! We'll see what I decide!
I shared the built in window seat with you a few weeks back:
It is now done, other than cushions! Today I plan to tackle a little something on the sides of the windows. As soon as the seat was done I knew I wanted to add very simple "bookcases" on each side of them. It just needs something and I think it's going to be lovely! I'll share a post after they are done, but I'll probably share updates on my Instagram stories as well.
Next up, a plan for the tray ceiling in our master. I've actually had this project in mind since before we moved in:
The tray ceiling is large -- it spans almost the whole room. I want to do something to accentuate it but don't want to do the traditional crown molding around the inside.
So I came up with a plan to trim out the sides with wood and then the ceiling will be painted. The paint will be darker for sure, I'm just not sure what color yet:
I think it will look so lovely with the new chandelier in here!
All of these projects are going to be very pocketbook friendly...until we come to the final one. ;) Remember our open shelves in the kitchen?:
Here's a more updated photo with the little detail I added to the side of the island:
Our kitchen plans called for a large cabinet to be hung there, but I took that out when we were building. I knew I wanted some open shelving.
Fast forward nearly a year and I have a new plan. :) I'm kicking myself that I didn't think of this during the build process -- but it's nearly impossible to think of everything.
I plan to add two tall cabinets, with glass fronts. They will have floating shelves in between. A friend of mine is building a (gorgeous) house and found this inspiration photo for her kitchen :
Isn't that beautiful? If you know of an original source let me know (I can't find the designer when I search online.)
I will continue the tile up the wall in between the cabinets, just like in this photo. We plan to use the cabinets for our wine glasses -- it will be a really pretty spot!
Of course that means adding the cabinets, having the glass installed on the doors, running electrical for the additional upper cabinet lighting...plus all the trim to match. It's not going to be cheap! I'd LOVE to have this one done before the holidays but I have a feeling it may have to wait.
We pay for all of my projects with cash so it's all about the budget. And time! Even though we'll hire out some of that, I will still do a lot of the work. I just know it will look lovely (the sconce in between will stay) so I'm itching to get it done!
That's my short list. 😂 And duh, I want to get ALL of this done before the first Christmas decoration comes out. We entertain a lot, but especially during the holidays. We'll see how much I can get done!
Do you have any big projects you're working on this fall? I remember when I worked at a decorating firm years ago that this time of year was killer -- everyone wants their homes ready for the holidays! It's a fun, exciting and exhausting time and I love it!
**Edited to add: You can see the updates to the dining area here and the master tray ceiling makeover here!











Can you link to the underlayment? I want to plank a wall without having to remove the trim so I would love to see this stuff. Thanks!
ReplyDeleteYou can read more about using that here! http://www.thriftydecorchick.com/2018/06/fresh-update-for-15-in-foyer.html
DeleteI don't see a link in this post. There's a picture but when I google it I can't find it. Thanks for your help.
DeleteI love the projects you have planned! Your work always turns out beautifully. I have a question about the two glass front cabinets...what width will they each be? I’m sure it’s the angle but it doesn’t look like there’s enough room for 2 cabinets plus shelves in between. I’m positive you already figured it all out but would love to here the sizes. Best of luck on your projects in your beautiful home!
ReplyDeleteThey'll be 12 to 14 inches and we'll still have about two feet for the shelves. :)
DeleteUgh, your house is already goals! I'm excited to see the changes you're going to make. You always do a great job! ❤️
ReplyDeleteCharmaine Ng | Architecture & Lifestyle Blog
http://charmainenyw.com
We built a kitchen almost 10 years from the studs. We have this exact situation and it is so pretty. You will love it. Your home is gorgeous.
ReplyDeleteGirl, I am always impressed by your creativity. Can't wait to see all your plans come together.
ReplyDeleteIn Indiana - Freedom Valley Cabinets can build something to match your existing cabinets. Prices were very good and craftsmanship beautiful when they did this for us a few years ago.
ReplyDelete