Our one year before and after house tour!
October 24, 2018
Share this
Well hello! I've been hard at work on our dining area and I can't wait to show you that later this week! I was hoping to have it finished up for this post (because it's a fun one), but I have a few more details to work out.
We just hit a full year that we've been in our new house!! It's been SO fun and we fall more in love the longer we're here. We are still pinching ourselves that this is our home.
You know how much I love befores and afters, so this post is all about those! I'll share how the room looked before we moved in (if I have that shot), how it looked after I got it set up, and then how it looks now.
Hope you enjoy the tour! I'm not including every room, but these are some of my favorites. :) I'll link to the big projects in each space under the photos for each room.
I didn't change anything in the foyer except for the wall. All of this:
Stayed the same -- the wall was the only change.
But what a change it was!:
I never think I could do all white walls and then I do something like this and think...maybe? ;) This is already a bright spot but this lightened it even more. The simple detail on the wall makes all the difference!
The office hasn't seen many changes either, but the two that I added make it feel more finished to me. Here's how it looked for weeks after we moved in:
It was my dumping ground. ;)
Last time I showed you the space it looked like this:
I went with a cheap light to save money -- I knew I'd find something I liked later.
Since then I've added a light and I found a chair after months of looking. It's a rolling seat from HomeGoods and I love it!:
I have BIG plans for this room (I plan to add these built ins on the back wall) but it's already bright, pretty and functional.
The powder room looked like this when we moved in:
I gave you a tour of this little room later, but from this angle it doesn't look like I did much 😂:
I found a pretty round mirror and added a few accessories. It wasn't much but it felt great to have one room pulled together! :)
This was the first full room makeover in our home and it was only about eight months in. Thinking back I realize that's pretty good!
This finished space really felt like ME...like I was making this house ours. (Even though we've felt at home from day one.)
It's hard to tell but that dark blue is actually pretty navy and gold wallpaper. I love it!!
I've added a few additions in our basement family room:
It was already a cozy spot but I was able to move some stuff around and added one of my favorite pieces to that back wall. I also did a huge gallery wall on the stairs:
What you don't see here is the finished wall on the landing. Here's how it looked when I started:
And here it is now with the warm wood planks!:
I've completed a few simple projects in the kitchen as well. Here's how it looked right before moving in:
What you can't tell there is the butcher block was not finished.
I later stained and protected that and added the open shelves:
And most recently added some detail to the end of the island for super cheap!:
I still have bigger plans in here that I told you about last week...and a smaller project that I think will make a big difference. :)
Our mud/laundry combo is one of my favorite rooms in the house. It's huge!! Here's how it looked before we moved in:
Shortly after, I was just so happy to have all of the boxes cleaned up!:
I later painted the back door, had electrical run for a sconce and added my huge chalkboard:
Added some lights I found at the Ballard Designs outlet store:
And did a simple project to hide the kitty litter from sight:
I have bigger plans in this room as well...I'm still formulating exactly how I want it to work/look.
The family room has gotten most of the attention since we moved in a year ago. This is what we started with:
This space is why we fell in love with the house! It's so big and spacious and is truly a great room that opens up to our eating area and kitchen. We love it!
At first I didn't think I wanted built ins next to the fireplace. I know, I know. I don't know who I was. 😂 The months before our move were incredibly stressful and busy, so I was probably just blocking out anything DIY:
Now it's a cozier spot with built ins, an accent wall and pretty accessories:
This is how the other side used to look:
And here it is after some inexpensive DIY photo ledges:
This room is definitely the heart of our home and I'm thrilled that it's so cozy for such a large and tall space. This is probably my favorite room in the house:
And finally, the dining area, which I like to call the morning room because it is FULL of light first thing in the morning. When we moved in I used what we had from the old house (we bought very little for this house):
I later found a console I loved at a friend's shop that holds all of our serving dishes. My husband HATED our old table (and he rarely cares) so we found this table at a local store in Indy:
I shared my plan for this space last week and I'm almost done. I added something to the list and I can't wait to show you later this week!
There you go -- this is just a bit of what I've accomplished in a year! I haven't included the smaller projects and all of the organizing. I'm thrilled with all I've done, especially considering the back injury I had late last year/early this year. It took months to heal and I'm so thankful to have my body back!
If you have questions about anything please let me know! Can't wait to see what the next year brings. :)





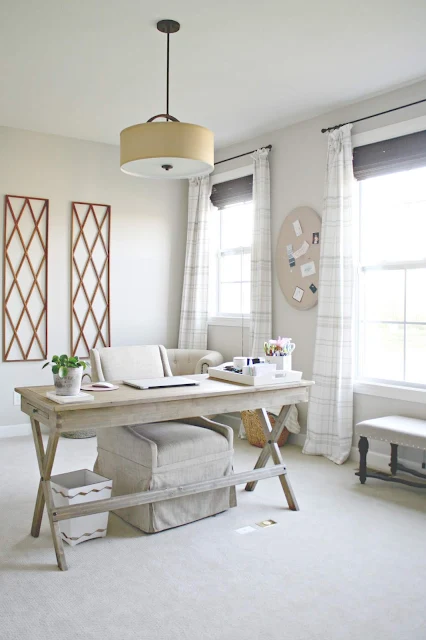
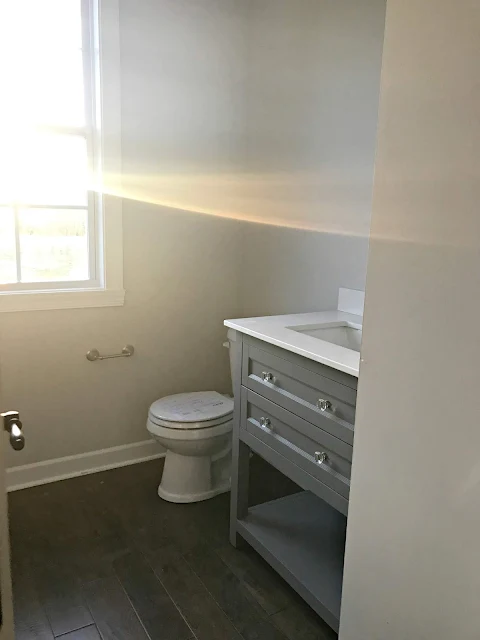



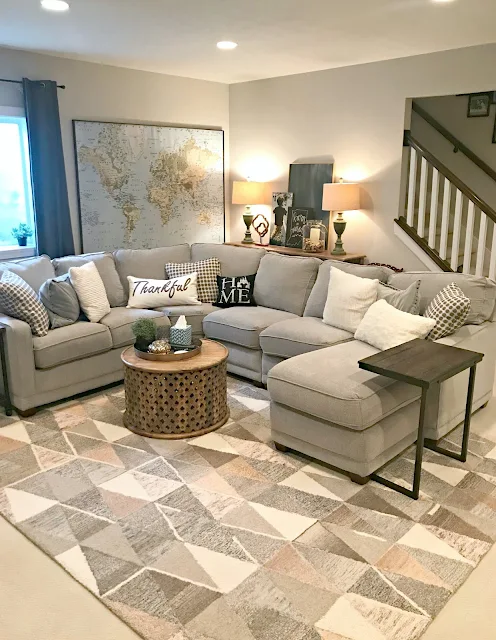

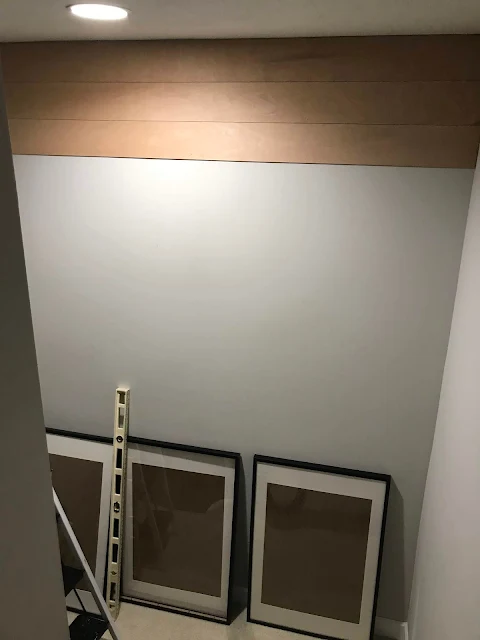


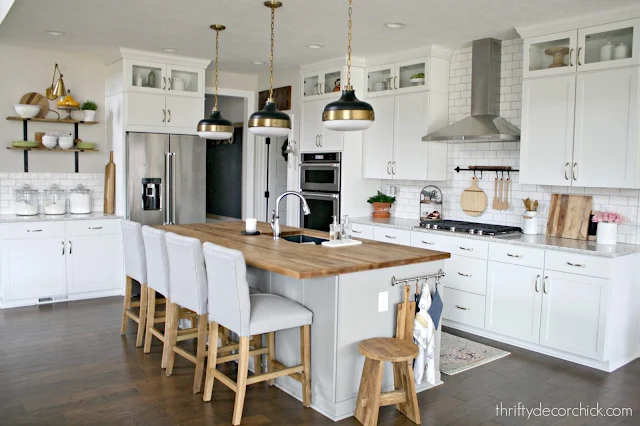









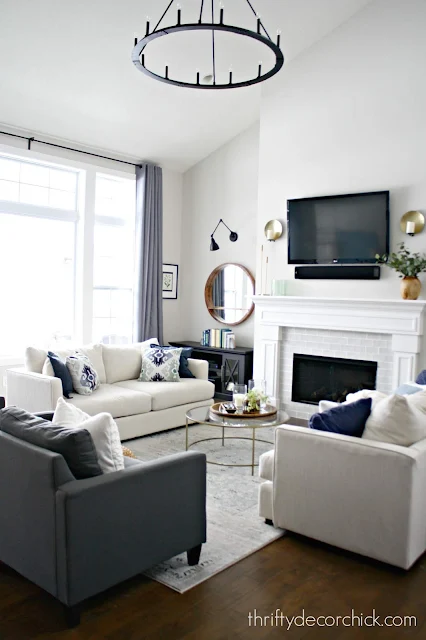

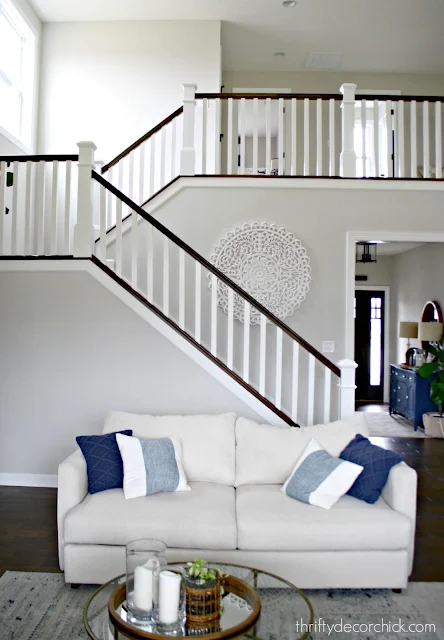




congrats! you have done such an amazing job to create such a beautiful home.
ReplyDeleteI can’t believe it’s only been a year! I have been a long time follower and love your blog so much. Thank you for sharing all your projects and tips! Your new home is simply stunning.
ReplyDelete