How To Build a DIY Basement Bar With Wall Cabinets
May 02, 2024
Share this
How to build a bar using upper wall cabinets.
This tutorial will take you step-by-step through our basement bar build made
with wall cabinets as the base.
I'm so excited to share this DIY bar project with you! I had this in my head
for years, and I finally finished it up recently. There's even a secret
door. ;)
Last time I shared this space, I took you through the DIY steps to build this kitchenette in our basement:
More recently, I shared this fun
wine cork wall around our dart board
that I just love:
This post may contain affiliate links for
your convenience.
I may earn a small commission when you make a purchase through links.
See my policies and disclosure page for more information.
Now it's time to share the bar reveal!
I've had this project in my head for years. The plan was always to build a
bar height peninsula off the end of those cabinets to the left (pictured
above).
1. Figure out the size of your bar.
Before I did anything, I needed to figure out how long I wanted the bar to
be. I played around with some ideas using painter's tape on the floor:
I knew I wanted to use that space in the corner against the wall, so that
would need a 24 inch wide cabinet (because the existing base cabinets are 24
inches deep).
The final plan I decided on was three cabinets -- two 24 inch cabinets and
one 21 inch one. In hindsight, we could have just done three 24 inchers, but
I didn't want the entrance to this space to be too tight.
Make sure to account for the countertop and/or any decorative end pieces that will add a bit of length to the end of your bar as well.
2. Decide on the cabinets for your bar.
When deciding on your base cabinets for this project, you'll need to decide
if you want a counter height bar (like an island), or a traditional, higher
bar height.
Counter height is typically between 34 to 36 inches tall and bar height is around 40 to 42 inches high.
We wanted our bar to be higher for bar stools, so I needed to either build
bases at that height or buy them. I knew this build was going to be a lot of
work, so I went the slightly easier route and ordered cabinets.
The problem is, base cabinets only come in a few heights, and store bought
versions are usually 34.5 inches tall. So, I went with my go-to for all of
my built ins and bookcases...upper cabinets!
I ordered the same
wall cabinets from Home Depot
that I used for the rest of this area:
You can read all about why I love these
cabinets that you assemble at home so much here! They come in three different heights and I went with the 36 inch
option.
Wall cabinets aren't as deep as base cabinets (only 12 inches front to
back), but that was going to be plenty for our needs.
3. Secure your cabinets into the floor.
When installing upper cabinets into a floor, you'll first need a base to
raise it off the ground a bit, to create a toe kick. This also makes wall
cabinets look less...wall cabinets.
I do this by building a wood base in the height that I need:
I use this method for my
DIY bookcases
as well. You can either attach them to the bottom of the wall cabinets or
build long base that can be attached to the floor and/or walls, and then
install the cabinets on top.
For this part, we used 2x4s and I got help attaching the base to the cement
floor in our basement. You need a powder actuated hammer tool to secure wood
into the cement, so I had the professionals do that.
After the base was secure, I was able to install the cabinets into it with
screws:
I marked where the 2x4s were underneath and screwed through the bottom of
the cabinets to attach the cabinets.
I ended up changing the spacing just a bit as I was installing, so the end
cabinet ended up hanging over the 2x4s just a bit. I knew I'd be covering
that anyway:
Next up, we had the flooring extended a few feet to meet up with a doorway
nearby. It looked SO much better and made this room feel much bigger:
The
LVP Lifeproof flooring
is from Home Depot and we love it!
4. Add trim and baseboards.
You may have noticed that the end cabinet (closest to the wall) is installed
facing the opposite way from the others.
I like to utilize empty space if I can. I hate wasting potential
storage and I knew I could make this look cohesive and create a "secret"
door in the process.
My first step was to cover the backs of the other two cabinets (the ones
facing into the kitchenette) with thin plywood:
I took these boards all the way down to the floor and to the end of the bar
as well.
When I installed the cabinets, I placed the one closest to the wall forward by 1/4 inch so it would be flush with the plywood on the rest of the bar.
Flathead screws work best for this, because they can be sunk into the wood
and then filled:
I filled over all of the screw heads with my
favorite wood filler
and then in between the boards as well, so it looked like one large board.
(I was using up some scrap, otherwise you could have one piece cut to the
size you need.) Make sure to let the filler dry completely and then do a
light sanding.
After that was dry and smooth I started painting. I had the cabinets color
matched at Sherwin-Williams by taking a door into the store.
Because I wanted to match the super smooth finish of the store bought
cabinets, I did a good sanding after each coat of paint:
I also did more coats than usual, to really fill in that texture on the
plywood.
Next up, I installed baseboards around the whole peninsula. Since the
plywood went to the floor, I just nailed them on top. I used
these primed 1x6 inch boards
as the base:
With everything painted, it was time to figure out how to make that existing
cabinet door look seamless with the rest of the bar front.
To do this, I grabbed some MDF boards in the same size as the trim around
the cabinet front (2.5 inches wide). I created the look of two more cabinet
doors by adding these panels...it worked beautifully!:
You really have to get up close to figure out where the real cabinet
door is! I love it.
I'm so pleased with how this secret door turned out. It's a fun little
addition:
Next up, it was time to figure out the countertops! I
cut and installed butcher block
for the rest of this kitchen, but wanted something different for the
island.
I went to a stone warehouse with a specific look in mind, and couldn't
believe it when I found exactly what was in my head!
I loved this black granite with the gold and white veining throughout:
This particular stone is called Orinoco granite.
I really wanted a waterfall look, where the countertop continues onto the
side of the end cabinet. To save a little bit of money, they did this look
by cutting the granite so that the top extended over like a regular counter,
and the piece on the side was cut so that the movement of the granite
continues seamlessly:
This was easier than the perfect mitered cut needed for a traditional
waterfall counter. It turned out beautiful!
5. Finish up the final details.
I finished up the bar by adding some
long brass handles
to the cabinets on the kitchen side:
Thankfully I had some leftover from the other cabinets in this space. Check
out my
method for easily installing hardware here!
I had some spots to fill on this side with some of the scrap plywood as
well:
I'm so proud of the final result! We love this spot!:
We haven't used it to make many drinks just yet, but we do use it to sit and
eat, and our son often does his homework here:
We got the
faux leather bar stools
from At Home. They are quite comfy!
If you don't do a waterfall on the side, you can find end panels at hardware
stores, or do a
custom look on the end of your cabinets
like I did in our kitchen.
I'll share a full basement tour soon...I've done SO many project down there
and haven't done a full tour yet.
This spot was an underused area with cement floors for six years and we
absolutely LOVE having it finished up!
Please let me know if I missed any details for this DIY. I'm happy to answer
any questions in the comments.
Thanks for coming along on this kitchenette progress over the past
year!
Never miss a post by signing up to
get posts via email.



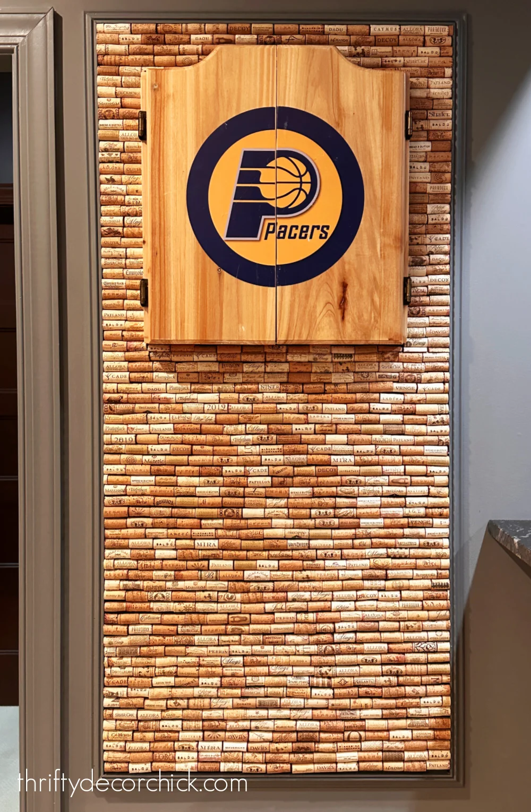


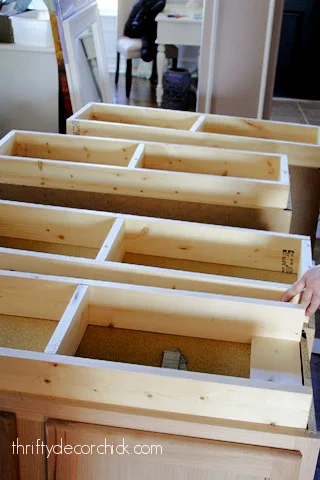


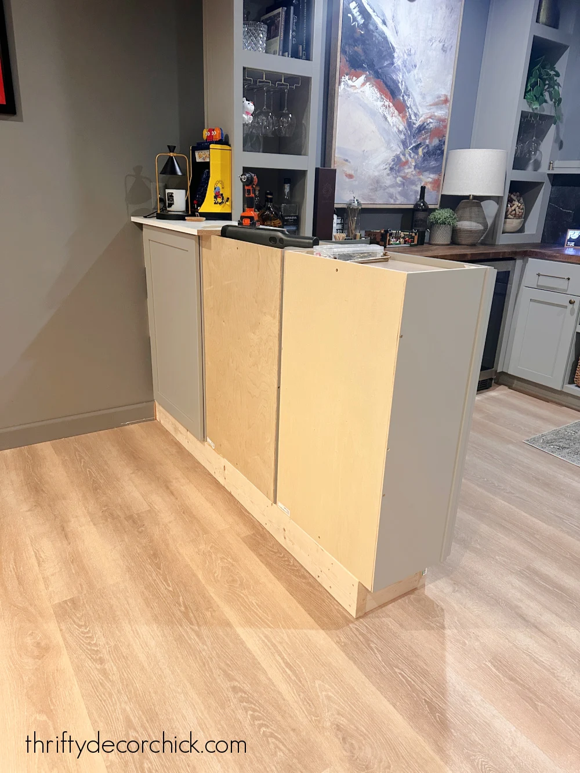




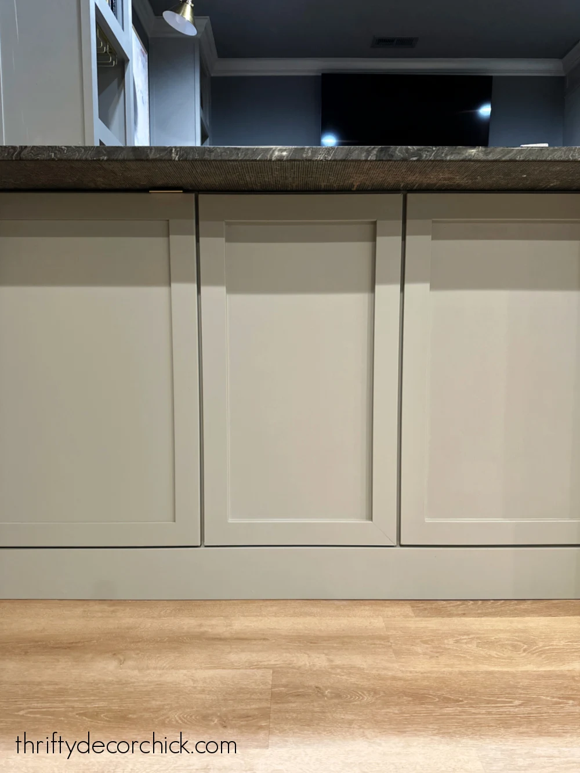
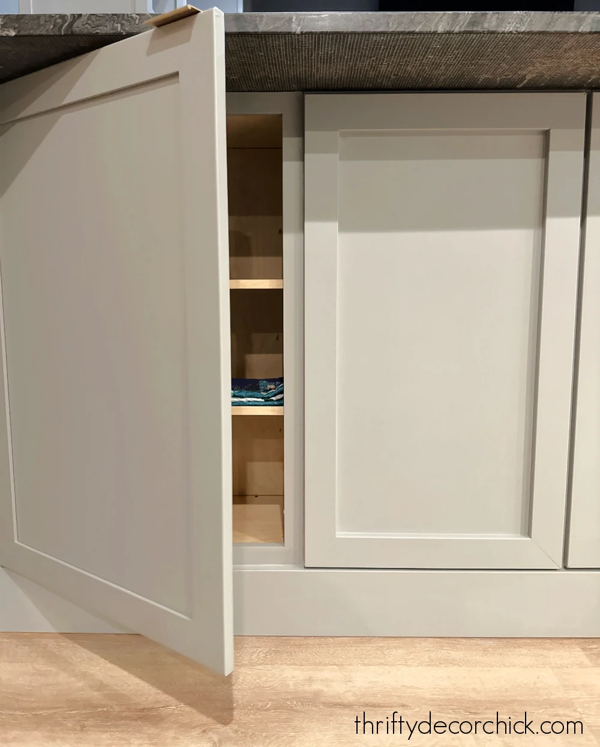
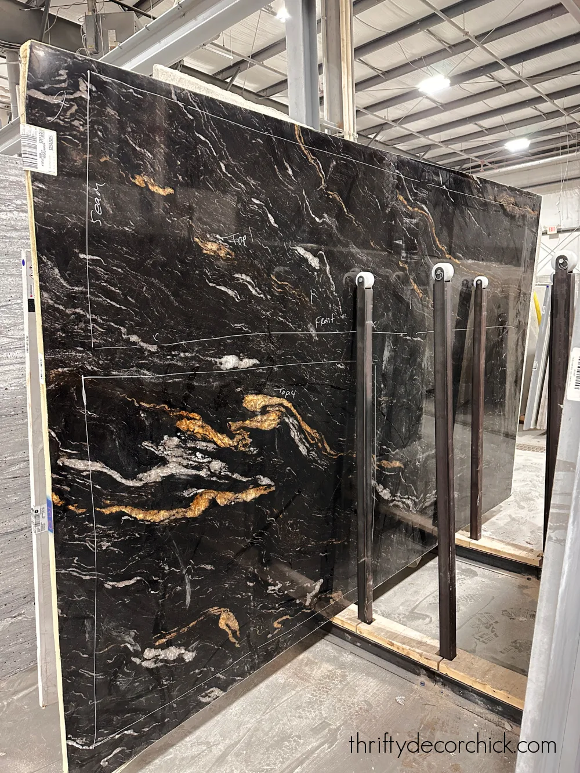
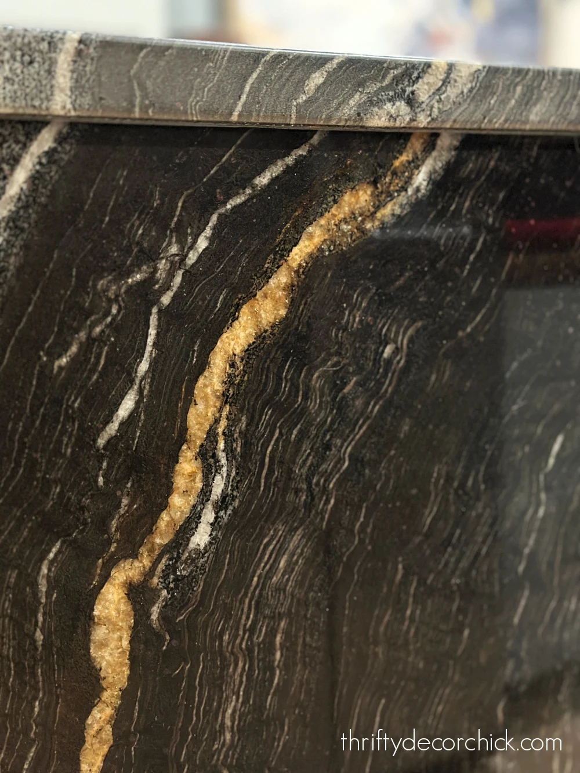


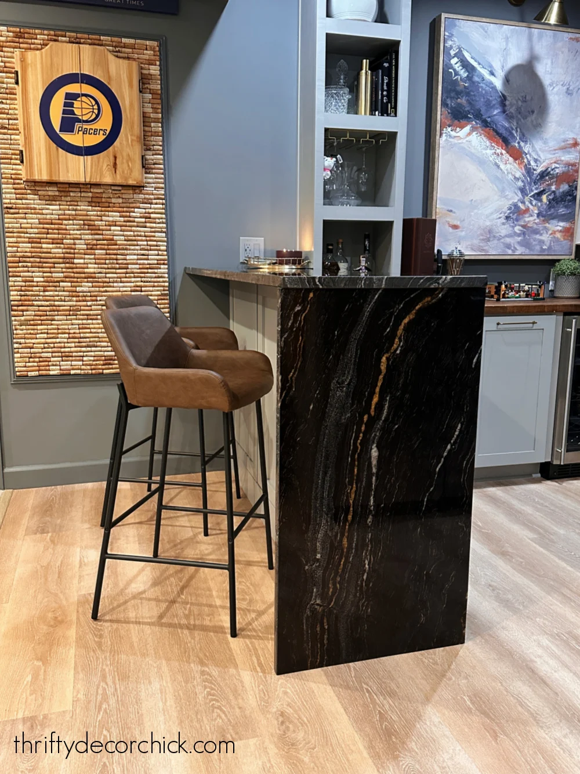
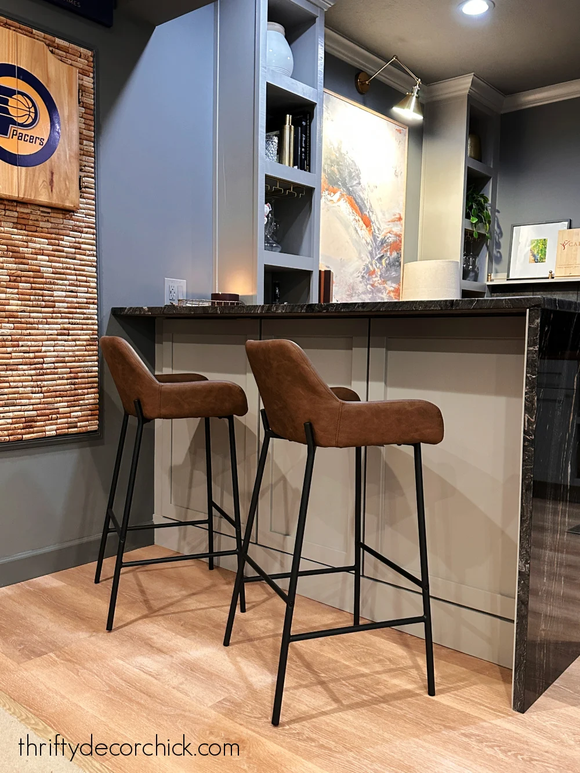


Wow, it looks fantastic! Well done! Now come on over and let's do my basement! Woohooooo!
ReplyDeleteThank you so much!
DeleteYou continue to amaze me. Looks awesome. Give those kitties a cocktail. Ha!!
ReplyDeleteHaha thank you!!
DeleteWow AMAZING! You never miss!!!
ReplyDeletegreat
ReplyDelete