Celebrating 15 Years of Blogging With My Favorite DIYs!
June 01, 2023
Share this
Celebrating 15 years of blogging with my DIY and decor favorites!
I can hardly believe it, but last week marked 15 years of blogging at Thrifty Decor Chick!! I started this site in May of 2008 and would have never fathomed in a million years that it would become what it has.
I am beyond grateful!
I started this blog when our son was just a year and a half -- I had quit my full time public relations career to stay at home part time. I worked part time as an interior decorator when I started writing about DIY and decor, and less than a year into blogging I quit my decorating job to work at home.
Blogging is the perfect combination of my two loves -- writing and DIY/decorating.
Writing TDC has created so many amazing opportunities, from being published in print, TV and online to being featured on the Nate Berkus show.
I was supposed to appear live on his show so many times, but the scheduling always got messed up. I adore Nate and am so thankful for his team's support!
Years later, a bunch of my blog friends and I created the Haven blogging conference for DIY and decor bloggers. It became an incredible success and I'm SO proud of that event. It is now under new ownership, but those were some of the best (and tiring!) weeks of my life.
I've also worked with hundreds of wonderful brands over the years, and was so excited to win the La-Z-Boy Design Dash a few years back.
Blogging continues to take me out of my comfort zone, and I'm really, really proud of what I've created!
OK enough about that stuff, let's look at some projects shall we? I gathered what I consider to be the top 15 projects I've completed in the past 15 years. I'm sure I've left something out from all these years in our two houses, but I feel like this is a pretty good list!
1. Dining room turned library built ins
Our dining room at our last house was a great, open space that was hardly used.
Little did I know that these DIY bookcases using kitchen cabinets in our first house would be replicated so many times over the years! Since then I've seen countless projects using my tutorial.
My Dad came up with the smart idea to use UPPER wall cabinets as the bases to these built ins. This saves SO much time and effort:
This post may contain affiliate links for your convenience.
I may earn a small commission when you make a purchase through links.
See my policies and disclosure page for more information.
This was my red and gold phase. :)
Using the wall cabinets makes the bookcases a standard 12 inches instead of the 24 inch depth of base cabinets. Base cabinets also have drawers that look more like a kitchen or bathroom set up.
See the full transformation of our dining room turned library here!
2. First family room
This room saw SO many changes over the years!
Before the biggest transformation, we had an awkward layout with a corner fireplace. There was nowhere to comfortably place a TV and still have space in the room.
So after living in this home for more than ten years, we decided to knock down a wall between this living room and the corner office. We repositioned the gas fireplace against the wall (instead of angled), and the final result was a MUCH more open and comfortable space!:
This is the corner fireplace layout we started with:
Overall this room makeover didn't cost that much, especially since I did so much of the work myself. See more about the dark gray fireplace and tour the final look of the family room here.
I hate to not include our current family room because I love it so -- it gets an honorable mention as well:
3. Closet turned book nook
This little closet redo is one of my all time favorite makeovers!
Our linen closet turned cozy book nook was such a sweet addition and added so much character to our last home:
It was a simple linen closet before, but we had plenty of room for these items elsewhere:
This is a really inexpensive project (especially when you use scrap wood like me). If you have enough storage and don't need the closet space, a book nook is such a great addition.
It was one thing everyone commented on when they visited our home. The nook was such a sweet space for our son when he was younger. 💙
4. Mud/laundry room combo
I still ADORE this space! I was hesitant to do a laundry and mud room combination because that room at our first house was always a disaster (stay tuned for that!).
But as soon as we realized how big this room was, I was all in! Now we LOVE having all of this functionality in one spot:
 |
| How to add shelves over washer and dryer. |
This room started with great bones:
But the pretty floral wallpaper, shiplap wall and DIY drawer built ins took it to a whole new level. Honorable mention in this room is the pet/utility closet that we use to store the animal and cleaning supplies.
5. Laundry room turned mudroom
This was a HUGE transformation and by far one of the best we made in our first house!
This pretty, bright mudroom space was so lovely to walk into:
Especially considering what it used to look like! Yikes!:
We started by moving our washer and dryer to the basement (and added a laundry chute!) and then I was able to finish off this space with a built in bench (using kitchen cabinets, duh!) and the classic beadboard walls.
6. DIY TV entertainment center built ins
This HUGE built in bookcase and TV unit in our basement is my favorite built in I've tackled in all my 15 years of blogging!
It packs tons of function -- with storage all along the bottom, the bench we use as extra seating and the added lighting above. And of course, the shelves are a great spot to display some pretty items:
We started with a blank wall 19 feet long! I knew from the moment we moved in that I would build something to fill this space:
7. Our first kitchen
When I took on this kitchen renovation at our first house, it was by far my biggest transformation yet!
I worked my butt off for months to take our dark, outdated space with great bones into this bright, open kitchen with two-toned cabinets:
Painting our wood cabinets was by far the biggest transformation in here. But extending the kitchen island (and adding a spot for the microwave in the island!), adding a classic wood vent hood and extending the cabinets to the ceiling made a HUGE difference as well!
Take a look at how this kitchen started out!:
Taking down the wall in our family room allowed us to shift everything and opened up the spaces tremendously! I was so proud of how this kitchen turned out.
8. From carpet to wood stairs
Taking the carpet off of our stairs was one of my first major DIY projects. I hear that many of you found me through this project, 13 years ago!
After the carpet was gone, I removed all the tack strips and staples, then after a good sanding, I stained the treads and painted the risers white:
This was a labor intensive job but I'm so glad I did it! It was SO worth all the work.
Here's the only photo I have of the carpeted steps before the redo:
By the way, I get asked all the time if wood steps are slippery.
I still say that wood stairs are way less slippery than carpeted stairs. I can't tell you how many times I slipped down ours before I took the carpet off.
Knock on wood...I don't think we've ever fallen down our wood steps.
Check out how I built a giant upholstered bulletin board on the other side of the room as well. :)
Since then I've added tons of plants (I'm doing a garden tour soon!), built that fire pit and added the string lights across the patio (definitely check this tutorial out if you don't have trees for your lights!) as well.
9. Two room bathroom opened up
This was another one I'm super proud of. And also another example of making your spaces work for you and how your family uses them!
Our son's bathroom renovation in our last house was a labor of love... goodness, I worked so hard on this room. It was SO worth it though -- we absolutely LOVED the result:
Pretty much immediately after we moved into that house, I regretted going with the two room bathroom layout. You know...the ones with the vanity in the first part and the toilet and shower in the second room:
It always felt so dark and cramped. My dream for years was to take that wall down, and one day I did just that! It was AWESOME. 😂
After building the open wood vanity and tiling the bathroom floor and backsplash wall, this room was turned into a gorgeous, open space. We miss it!
10. Moody office built ins
The wall of green bookcases in my office were my third go at this type of DIY project, and by then I was really getting the hang of it!
The build went way quicker this time, and now I have my process down pat:
My moody bookcases (Vintage Vogue by Benjamin Moore) add so much character to my office! And of course the added storage is especially important in a work space.
My office is spacious and full of natural light, but it needed some color and warmth after we moved in:
 |
| My World Market desk |
11. My closet transformation
In our last house my husband and I shared a closet, so I was pretty excited to get my own space when we moved in here. It had plenty of room, but I knew immediately that I'd have to make some changes eventually.
The wire shelves lined most of the walls, but they weren't very functional for folded clothes. This was the norm (no matter how I tried to keep things organized):
So later, I used IKEA Pax closet components to create the closet of my dreams!:
See how I utilized an odd spot to add TONS of clothing storage on the opposite side of the room as well.
This closet project probably made a bigger impact than any others I've tackled over the years. I felt stressed and disorganized every morning when I walked into the old room.
The new closet has a spot for everything, and the organization calms my soul! :) I absolutely love it!
12. Pretty powder room
Oh how I adore this little space!
Our wallpapered powder room isn't big, but it has so much character and color:
I LOVE adding more daring touches in smaller spaces like hallways, bathrooms and laundry rooms. Why not have some fun?
When we moved in this room was simple and plain:
But the added board and batten on the walls and the gorgeous floral wallpaper add so much! This room makes me so happy. :)
13. Patio with round fire pit
Now...I didn't do the biggest part of this addition myself (I would have if I knew how to pour cement! 😁), but I've done most of the changes since!
We added a large patio with circular fire pit soon after moving in, and it has been such an amazing spot for our family and to host friends:
Opening up our home to family and friends fills my soul, so this space has been such a blessing. It's our little oasis and we're so thankful for it!
The best part is the round fire pit area:
This is how the patio looked right after we had it poured:
We love it!!
14. Brand new basement kitchenette
I still haven't shared the final reveal of our basement kitchenette, but it's another space I'm super proud of! It was an empty spot before, and now we have a wonderful mini kitchen down there.
We are totally spoiled with it now and use it all the time:
My favorite parts are the built in shelves I added on top of the counters and the long shelf above the sink. OH and the LVP floors I installed -- they have held up wonderfully!
The before is pretty underwhelming, but it does show how far this space has come:
15. Making the most of our pantry
Last, but certainly not least, is our pantry turned butler's pantry I finished up early last year:
The before was great, but I knew it could function so much better!
I always imagined more of a "butler's pantry" where we could keep appliances and prep food. The melamine shelves we had before stored a lot, but anything below waist level always ended up piled high and unorganized:
Now that we have the tall cabinets full of pull out drawers, we store all of our food plus most of our appliances in this room. It's amazing how well you can utilize the space when you add some custom touches!
Whew!!! It was hard to come up with only 15 projects, but I feel like these are definitely at the top for me. Did I forget any you can think of? Please let me know if you have any questions.
All of this would not be possible without you all -- I'm so incredibly thankful to you for following along with my DIY escapades over the years! Blogging is a dream come true for me, I could not ask for more.
Thank you for a fun 15 years and here's to another 15 more! 😍
Never miss a post by signing up to get posts via email.





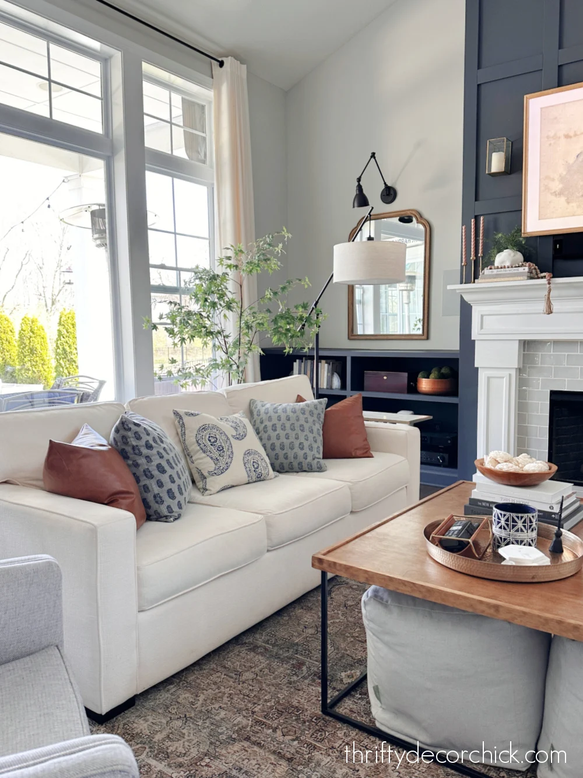





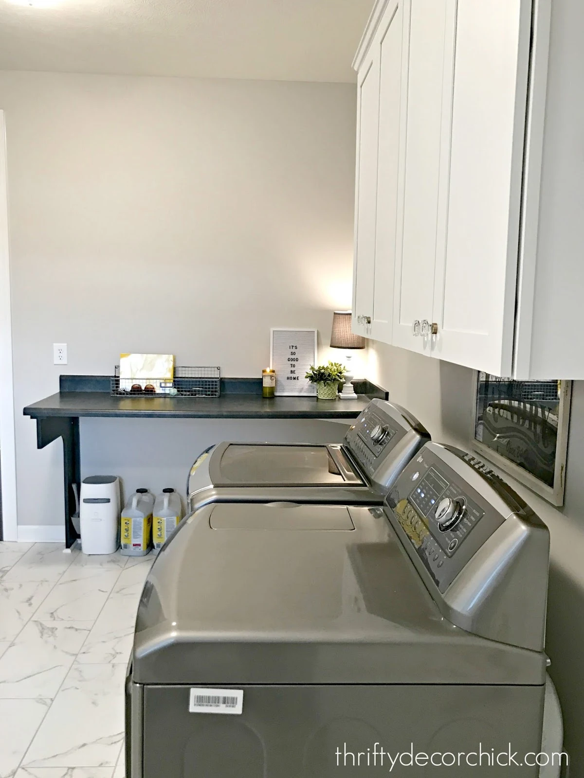




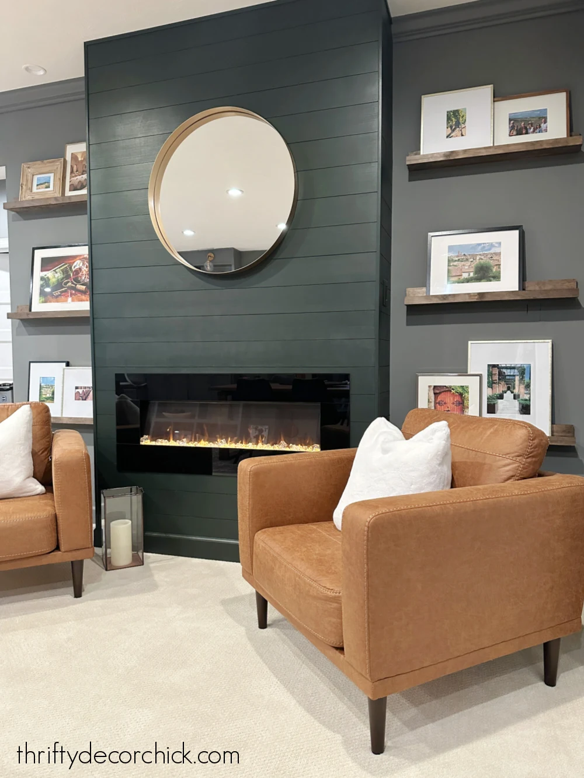

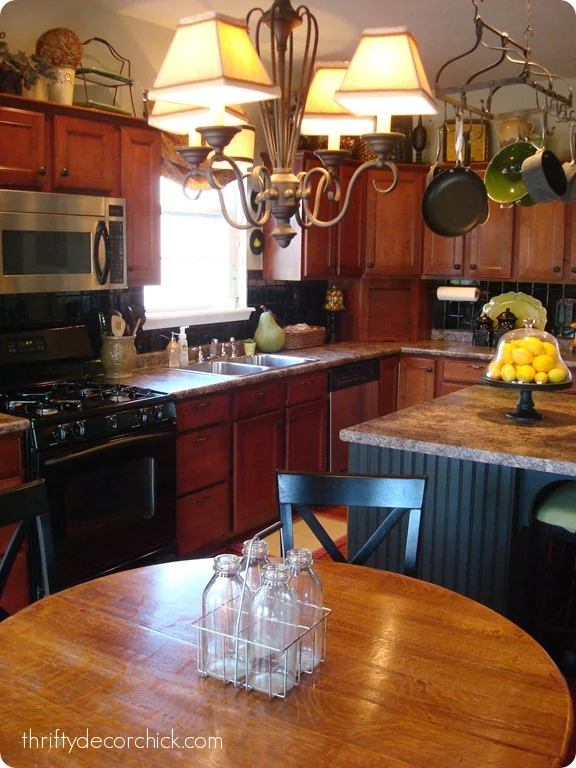
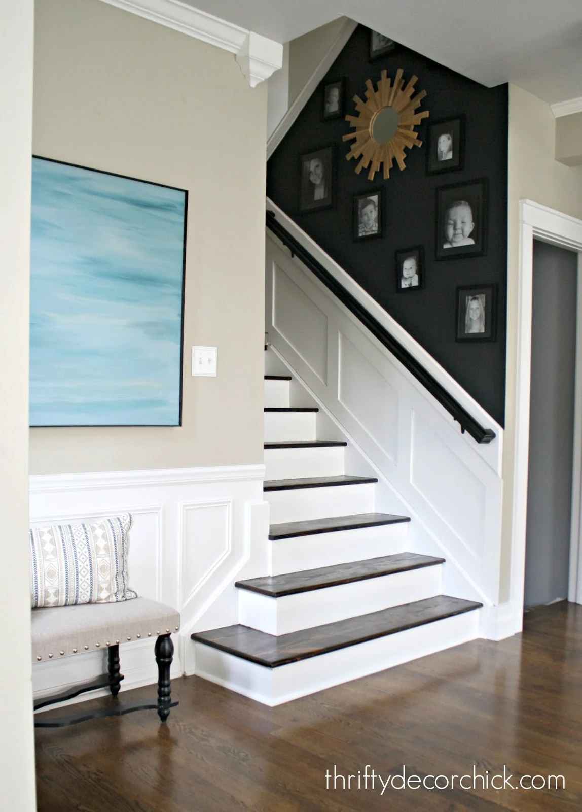









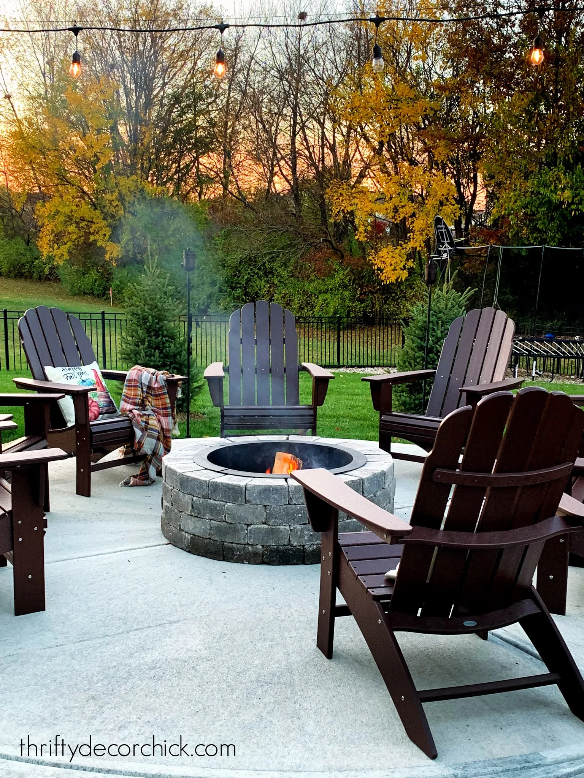


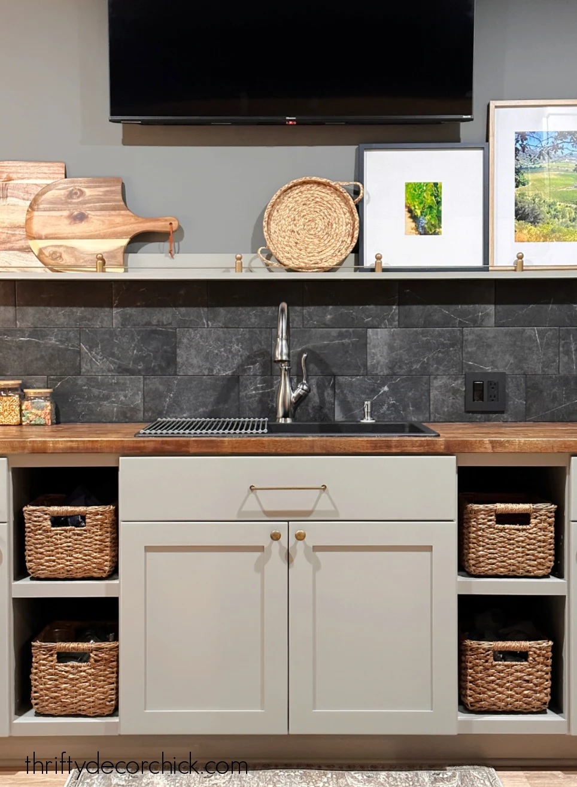
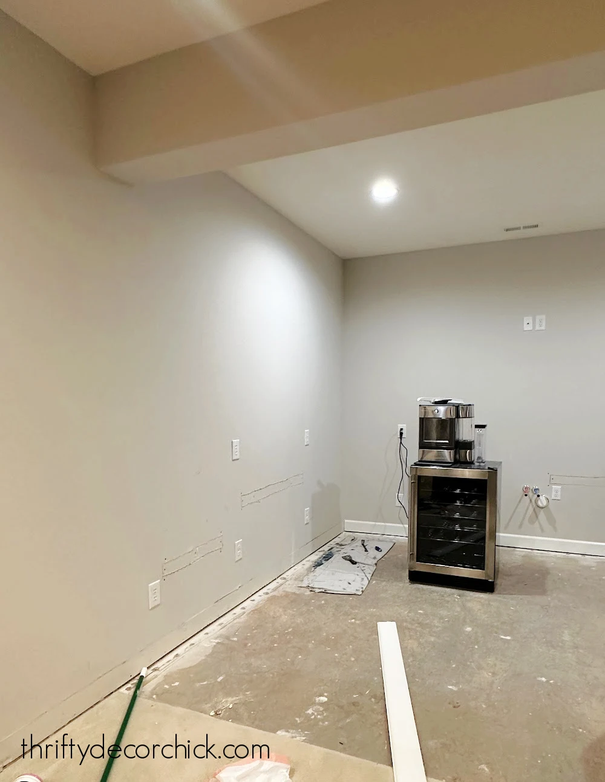



Everything you’ve done is super impressive!
ReplyDeleteI have followed you from the beginning!! I remember each one of those projects. Wow, 15 years! Congratulations on all of your hard work and sharing it with all of us! Well done!! Please don’t stop blogging. I want to know the rest of story. :) I’m looking forward to your garden tour next. Here’s to 15 more years!
ReplyDeleteWhen I first discovered DIY blogs I think I subscribed to all of them. Over the years I’ve slowly done away with some and only kept the ones I truly loved…..now you’re the only one I have!! I love your style and no-nonsense approach to blogging. Congratulations on 15 years 👏🏻👏🏻👏🏻👏🏻👏🏻
ReplyDeleteCongratulations! I’m pretty sure I’ve been following you since you started. You have an amazing & creative eye for decor.
ReplyDeleteThank you so much for sharing your amazing beautiful talents!! What an accomplishment!! You go girl!! I am in aww when I look at your style. I am trying to redo my house on a budget & love to incorporate some of your ideas. Thank you so much!!
ReplyDeleteYou are so talented. As scrolling through I kept saying, oh that's my favorite.... then scroll some more, no this one is my favorite. You have a beautiful cozy home and outdoor space.
ReplyDeleteI have been following you for years. You are one of my favorites and you have done great work. Thank you!
ReplyDeleteYou were the first blog I started following 15 years ago! You are so creative and resourceful! Please keep sharing your projects with us!
ReplyDeleteCongrats, happy 15 years!
ReplyDeleteI discovered you on the Nate Berkus Show and have been following ever since! Your decorating and DIY skills are amazing. My best friend always laughs at me when I say “Well, I saw on this blog…”. 😂. Thanks for all of the great content and relatable, down to earth vibe.
ReplyDeleteI am so glad I discovered your blog so many years ago! No matter what kind of day I am having, if I see a new Thrifty Decor blog in my inbox I open it, because it brings me so much joy to see all your projects and talent! I remember so many of these projects and each time I am blown away with your vision and it always looks so wonderful! Congratulations on 15 years!
ReplyDeleteThese projects are amazing!!! I’ve always wondered…when you install a built in over existing flooring and the. Need to change the flooring down the road, do you have to take the built in apart to replace flooring or would you just abut the new flooring and leave the old under it?
ReplyDeleteCONGRATULATIONS on 15 years blogging! Love your style.
ReplyDeleteCongratulations!!! I think I've been following you since just before your dining room turned library post .... thank you for taking us along for the ride! Your homes and creative designs are SO beautiful! :)
ReplyDeleteI think I ”lived” through every one of these transformations with you! I even mentioned “a blog I read” (yours) to someone today who said, “I would never know where to start” - ha! You inspired our kitchen cabinet painting (exactly the same as you had) and your dining-room-turned-library has been a decade-long inspiration for me. Someday….I already have the countertops!
ReplyDelete